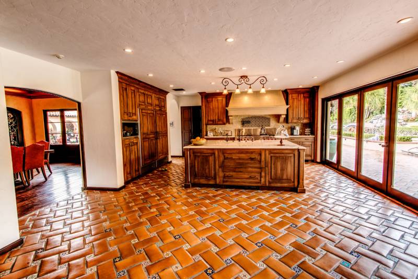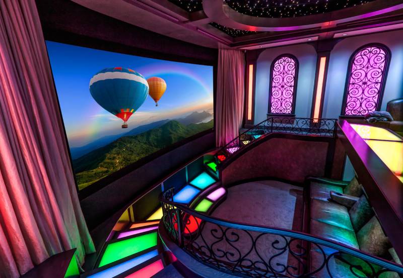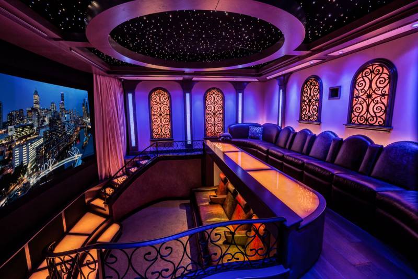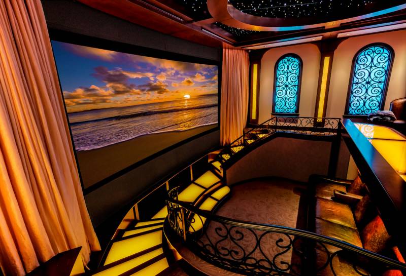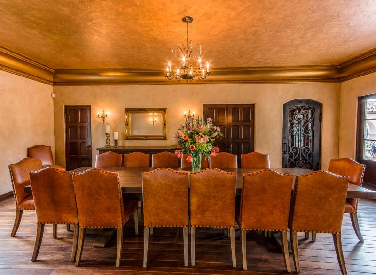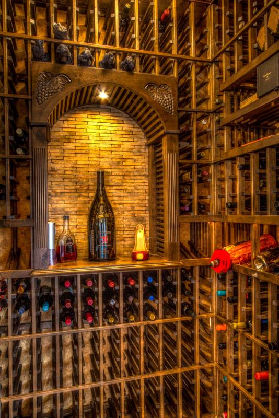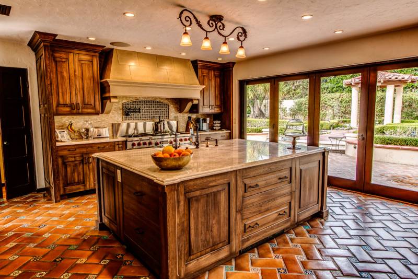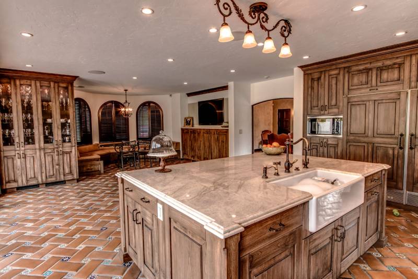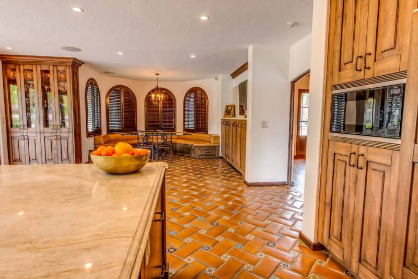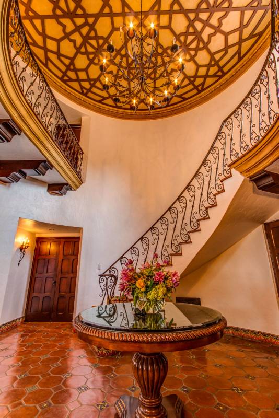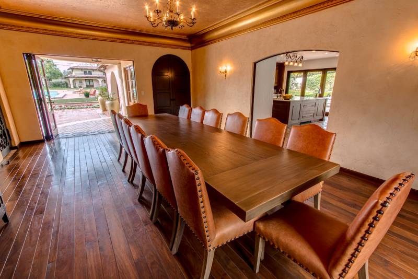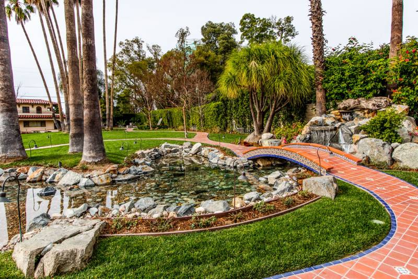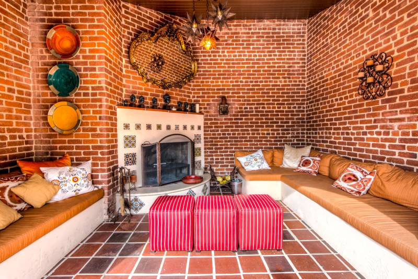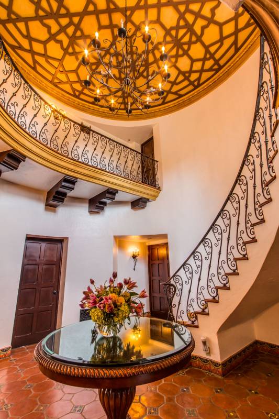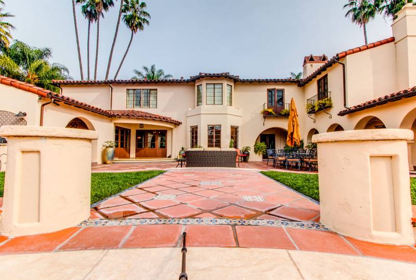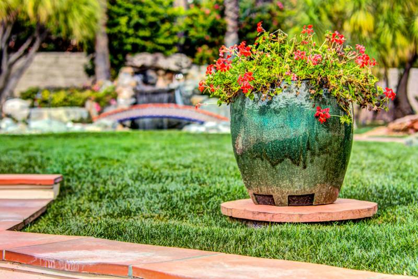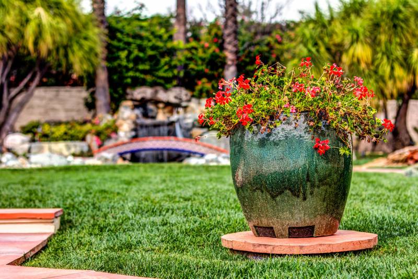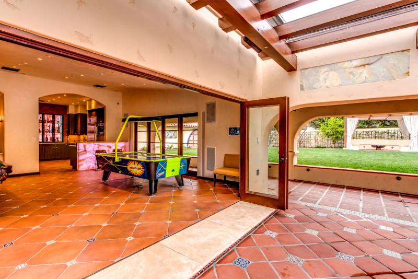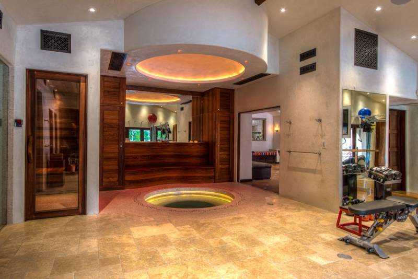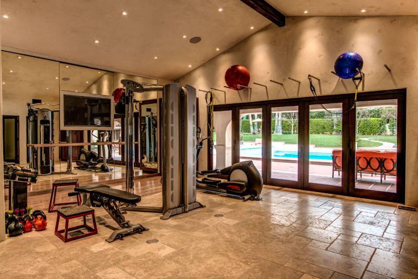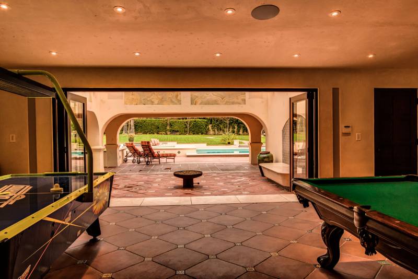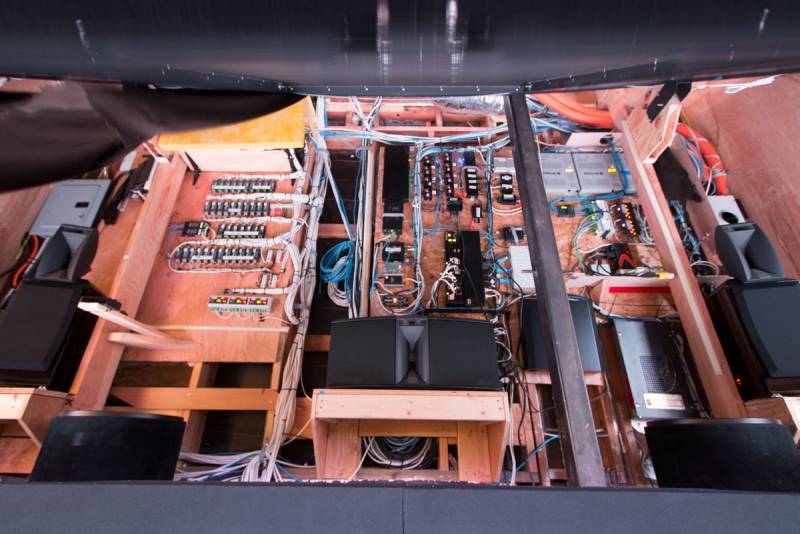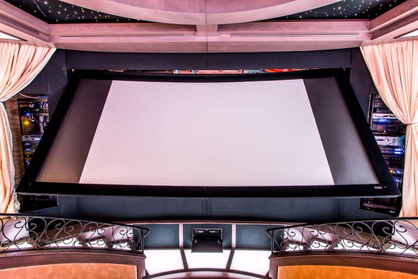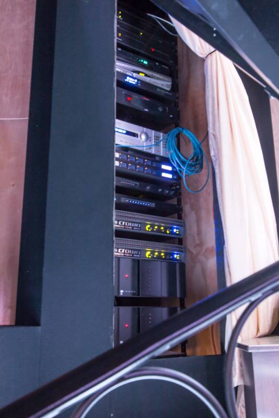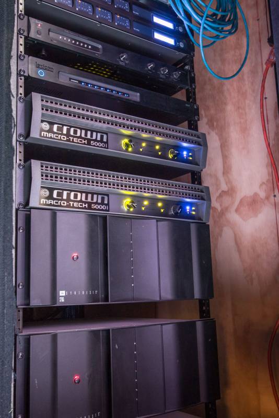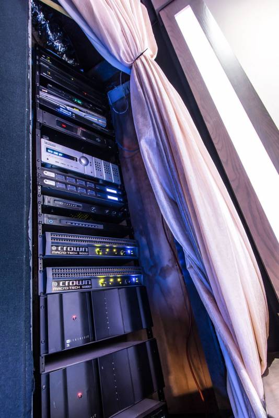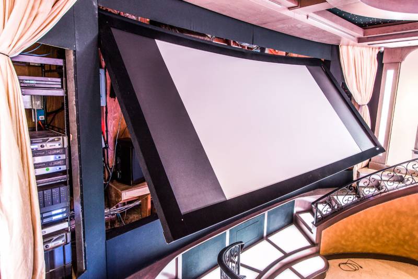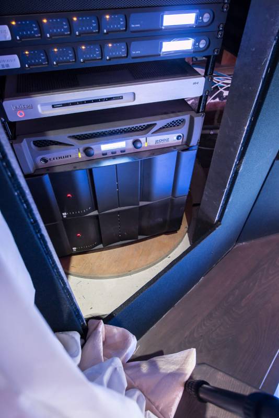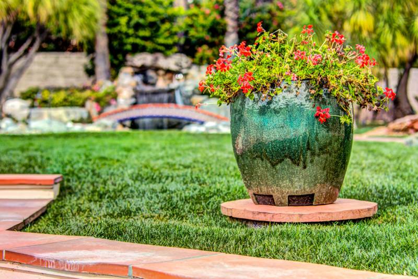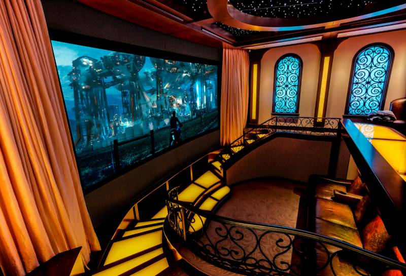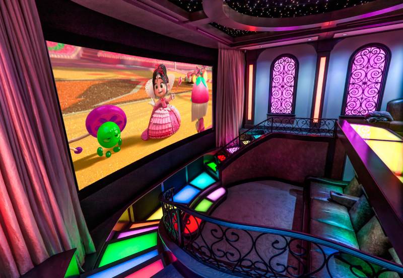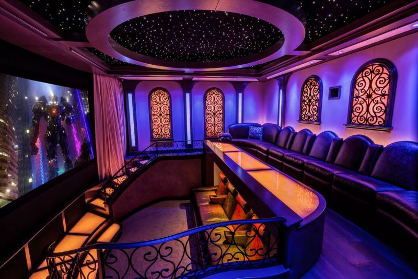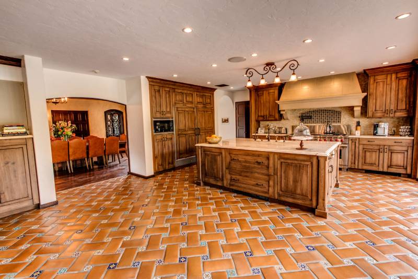Movietime
HISTORIC SPANISH MEETS LAS VEGAS
Nestled in a corner of Pasadena, CA, not a mile from the famous Huntington Library, lies a historic, 2.5 acre dream home. With towering palm trees, lush gardens, and gorgeous landscaping, one could easily mistake this traditional Spanish property for a former Mission or a wedding destination. Walking past the blooming gardens and through the elaborate archways, one would never guess the amount of technology and engineering hidden behind every corner, turning this day-time utopia into a world-class event home, rivaling the most elaborate clubs and venues in New York or Las Vegas.
Owned by a former radio DJ, terms like “nice” outdoor sound and “cute” LED lighting features did not apply to this project. When darkness falls and the party starts, this property had to look cooler and rock harder than the best of them. But an enormous challenge lay ahead. How do you integrate large concert-style speakers and commercial lighting into such a gorgeous residence and make it all disappear?
For that, the client enlisted the help of a long-time friend; and owner of Southern California based integrator Movietime, specializing in ultra-high end integration, audio and lighting. The direction was very clear. The client wanted commercial venue level lighting and sound with state-of-the-art automation for every facet of the property, all while maintaining the beautiful nature and historic aesthetic.
Ilya Kandibur, owner and chief engineer of Movietime Corp. laid it out like this. “Anyone can hang giant subwoofers and spotlighting from ceiling tracks in a warehouse. But how do you hide this kind of gear throughout a beautiful home? How do you turn a historic property into an audio and lighting tour-de-force while hiding everything that you’re doing? Commercial integrators would be a bull in a china shop on a project like this. So you really need a mix of commercial engineering expertise and techs with many years of luxury home integration experience”
Jaw dropping LED lighting
From the beginning, everyone knew this project was going to be world-class. Something never done at a residence before on this scale. With over a quarter mile of commercial LED tape and six figures in architectural LED lighting, there would be many challenges in hiding all of these electronics, and the implementation had to be flawless. To that end, Movietime has a close working relationship with one of the top DMX lighting designers and programmers in the country. Their resume includes lighting shows and design for Disney and Universal Studios. They would now be working their magic on this residence.
For architectural fixtures, Movietime turned to Anolis and DTS Lighting, specializing in rugged commercial and outdoor LED fixtures. “We needed something that could handle the rain, the heat of a sauna, and installation underwater inside a pool or spa.” says Ilya. And yes, that meant the installers got to spend quite a bit of time in the pool and underwater for part of the installation.
One of the coolest features of this lighting is the ease of wiring and connection, as these lights all work over daisy chained CAT5E cabling. Depending on fixture type, lights can be daisy chained over 1000ft on a single wire, while the power supply can sit safely inside a cabinet far away.
Unfortunately, things get a bit more complicated when it comes to flexible LED tape, which generally has a limitation of 30ft from the power supply. When dealing with a Pool Patio over 150ft long, challenges of weatherproofing, installation, and proper engineering and wiring of the area becomes critical. According to Ilya, there is no room for “fudging” in complex LED tape designs, especially outdoors. “All of the drivers, all of the tape, all of the wire lengths have to match. If one wire or tape run is longer than another, rows of tape right next to each other won’t match in color due to voltage drop. How do you hide and weatherproof over 60 LED drivers and power supplies around an open pool, all while keeping each power run at approx. the same wire length? It’s incredibly challenging and requires a lot of planning, project box building and creativity.” In this case, there were 2 hollow concrete benches on the west side of the pool, while decorative concrete columns were used on the north and east sides. All power supplies used were outdoor rated, and all LED drivers were wired and built into weatherproof project boxes on a soldering bench, then installed in the various areas. LED drivers and power supplies were located in various columns or benches, based on proximity to the LED. “Just the pool and patio itself was a massive undertaking” Ilya says. It took a solid 2 weeks of soldering on a bench to build all of this hardware, and at least another full week to install. That doesn’t include weeks of carefully installing and soldering the actual LED tape into every nook and cranny of this pool patio, whether it be in and around the pool and spa, or around the entire concrete perimeter of the patio itself. The end result is invisible… and phenomenal. During the day, one would never guess there was any lighting on the entire patio. And at night, this outdoor space is a spectacle to behold.
Not to be outdone in the complexity department, the interior of the Pool House boasts some impressive displays of custom installation as well. Onyx bars and counters hide rows of LED tape, light strips built into custom acrylic columns add mood and ambiance, and speakers light up from behind their grills when the music starts. When moods are selected, colors don’t just change, but flow from one theme to another as colors wash across the room.
But the crown jewel has to be the Spa, which has more than just lighting inside the dome above. When the Night scene is pressed and the LED lighting dims low, a projector becomes the star of the show. Built into the ground underneath the tile with a small glass opening, sits a custom boxed and aligned star projector with piped cooling into a nearby closet. The light path is framed perfectly so it fills the inside of the dome above and no stars or light spills outside that space. The net effect is as-if this plaster dome just suddenly turned into a planetarium, with moving star fields and subtle blue clouds. It may look cool in pictures, but to see the depth and movement in person is something else entirely.
The LED lighting in the adjacent, two story screening room could be an article unto itself as well. Star-field ceiling with shooting stars, backlit wrought iron archways, and a glowing bar come to mind. And of course, such a theater would have to feature the first residential implementation of Digital Projection’s 12,000 lumen Highlite Laser Projector, with a gorgeous image to match the sublime lighting.
But the standout lighting feature of this room are the sweeping glass stairways that descend 5 feet down into the front row. Each individual step has a dedicated pressure sensor which allows the steps to change color as they are walked on. Ilya explains ” Imagine walking down an elegant, glass stairway lit amber, and having each step change to red as you walk on them, then change back to amber when you step off. Pretty much the coolest thing ever.”
This was achieved by using a combination of flat pressure sensors under each step connected to Crestron DIN-IO8 sensing modules. The feedback is then sent to the DMX lighting system to react accordingly.
At the heart of this lighting system is an ETC DMX lighting controller, boasting 2 Universes of 1024 channels. Much like the Crestron processors which control the automation, this controller has advanced scripting capability with few limits. A custom module was written to allow communication and feedback between the ETC and the Crestron. The end result is a color wheel on every iPAD and Crestron touchscreen with over 16 million colors to choose from, which can be used for any area, or any individual zone. Needless to say, almost every one of those 1024 channels was used.
But what good is all this cool lighting if it can’t bump to the beat when the music starts flowing? An ETC audio module allows custom programming of audio integration. Music from the house system is fed into this module which analyzes various frequencies and allows custom programming of lighting responses. That means a single press of the “Audio Sync” button turns any area, or the entire property into a musical light show. Suddenly the spaces begin to fade and strobe, with various areas bumping to the music and fading through various color schemes. Unlike traditional LED tape, Movietime used something called pixel tape for key areas, which allows individual pixel level control over the entire tape. Light bars in the Recreation Room start pumping up and down like equalizers to the beat. Onyx glass features on the patio start flowing back and forth like rivers of color, bumping and fading to various beats of the music.
It’s all very surreal how this traditional space suddenly becomes a dance club… and you would never have guessed it was there. It’s the customer’s favorite feature of this property. “Almost every time we talk” Ilya says “the customer waxes poetic about how beautiful the property is, and how he loves that you don’t know anything is there which maintains that beauty. “ Until its party time that is, when this serene garden becomes a venue of color and spectacle that most clubs could only dream of replicating.
CONCERT AUDIO MEETS YOUR LIVING SPACE
So what good would all this gorgeous lighting be without a killer audio system to match? How about enough gear and amplification to require 120 amps of dedicated power.
For starters, a total of THREE custom JBL Synthesis installations, backed up with commercial subwoofers and amplification. Because the Rec Room opens to the dance patio, the two adjacent Synth systems had to be equalized as a single space. This space features the JBL Synthesis SAM1/2 speakers both inside and out, along with two commercial JBL 18” subwoofers, powered by dual 5000 watt Crown Macro-Tech amplifiers. A total of 18 channels of equalization between these two spaces alone, tuned to bring both the pleasure and the pain, depending on your mood. In all, over 25,000 watts of amplification were required for the project.
Equally important was a clear and noise free distribution system for the enormous property. Movietime installed and terminated 12 strand OM4 fiber between all key locations, then used Crestron Sonnex digital distribution for all audio transmission across the property to various amplifiers. An Autonomic music server passed through an asynchronous USB DAC provides the main zone of audio, while multiple DJ ports throughout the property allow local connections for parties and ultimate fidelity.
Custom openings were carved into the concrete for all these large speakers and subwoofers, creating an in-wall installation where none could otherwise exist. Flush grills were fabricated and backlit with LED lighting, to illuminate the hidden speakers.
On the massive outdoor patio and pool, things became a bit more complicated to hide, as space was limited. The client wanted concert level playback, but without compromising the daytime aesthetic. For this installation, Movietime once again turned to JBL Pro, but for custom built, weatherproofed AE Compact series speakers. Loaded horns and dual 8” drivers provide dynamic range and punch for this outdoor space, all while hiding inside concrete benches at the corner of the pool. To back them up, CBT series column speakers were used in the decorative pool columns, flanking the other two sides of the pool. By design, the CBT series columns “throw” the sound a great distance with minimal loss. So they sound about the same within their range, whether several feet from your ears, or 30 feet away across the pool. The combination creates an even sound without any hot spots for people to avoid when standing near the speakers. In areas of extreme temperature and moisture like the Spa and Sauna, James marine grade speakers were used to fill in the sound.
For the bass, four 15” James in-ground subwoofers were installed at the pool perimeters, with the extruding pipes hidden by large ceramic flower pots to achieve invisibility. On the nearby patio, a massive JBL 18” commercial sub is hidden, suspended in the framing. All of the outdoor audio is amplified by high power Crown amplifiers with DSP, allowing for fine tuning of the sound. At full tilt, this system could likely be heard from blocks away, much to the chagrin of any neighbors in the vicinity.
The third JBL Synthesis system is housed inside the two level theater, and may be the most unique of the three. Unlike a traditional theater, the front and back rows of this room are isolated from each other, with the front row not only being 5 feet deeper than the back, but also partially underneath. For the front soundstage, an acoustically transparent screen was used, allowing the JBL Array speakers to be placed at the perfect height for both front and back rows. The surrounds were another matter. Ilya explains “The customer wanted to create a sort-of pit with privacy for the front row. Something that sits underneath the rear balcony and can be an isolated, intimate space. The challenge with this configuration is you have two sitting areas, both using the same front speakers, but using independent surrounds. If you’re in the back row, you don’t want to hear the front row surrounds coming from the pit in front of you. And vice-versa. So we needed a solution that could equalize both areas independently from each other, almost like they are in separate rooms. That’s where something like the JBL Synthesis custom equalization comes in handy.” The end result are two separate seating areas that can’t hear each other. If you’re sitting in the front row, you can only hear the surrounds near your head. If you’re in the back row, you can only hear the surrounds in the walls around you. “It basically sounds perfect for your location, regardless of where you are sitting, and you can’t hear the other row’s speakers at all.” Except for the massive bass provided by the four subwoofers, which are not only heard, but felt by everyone.
CHALLENGES OF A WORLD CLASS THEATER
Building an incredible theater is challenging in of itself, but doing so within the confines of a limited space increases the challenges significantly. With less than 25 feet of depth to work with, integrating this much visual and aural horsepower was a massive undertaking. Not only does this theater house it’s own equipment, but all of the electronics for the pool house and outdoor areas as well. Two full-size Middle Atlantic racks that had to be silent and hidden, yet accessible within this space. Because the original equipment rack was already wired and installed prior to the theater project, moving everything to a different location was not an option. Instead, these two racks became the cornerstones, literally, of the theater room.
The existing rack, fully wired and full of a few hundred pounds of electronics, was hoisted into the air with a pulley system. A concrete slab was created underneath, and a custom rotating base was installed. The rack was then lowered onto the base and secured, allowing for 360 degree rotation. An identical concrete slab was poured on the opposite front corner of the room, to house an identical rack for the theater, also sitting on a custom rotating base. Once the preliminaries had been handled, digging of the front row pit could commence, along with the sweeping stairways down into the space. Because there would be no space to either pull-out or work on these racks from the front due to the sweeping stairways that crossed them, the rotating bases would allow access from the sides and behind the screen.
While 2 full size racks sound like a lot of equipment space, it wasn’t nearly enough to house everything for the theater, pool house and outdoor areas. The enormous amount of LED lighting alone required its own separate wall. The entire front wall of the theater, almost 15 feet wide between the racks, was used as the equipment wall. A custom pivoting film screen was designed with Vutec to swing upwards into the room for service. When swung forward, access to the entire front wall, along with both corner racks is possible. And when maintenance is complete, acoustic panels are re-installed to the sides of the rack, isolating them in their custom cooled boxes, so they are silent from within the theater.
When isolating equipment in this way, it’s critical to have easy reset procedures for the electronics. Wattbox products from Snap-AV were used to provide outlet level reset control for every piece of equipment. A single press of a button can reset any component, like a hung cable box or Apple TV, without ever needing to access the equipment behind the screen.
Another space challenge was the projection system. When Digital Projection’s Highlite Laser was selected as the projector of choice, the very first such residential installation at the time, Movietime knew it could not be installed inside the room itself. Outputting a beautiful, yet eyeball-searing 12000 lumens of light, both the fan noise and heat output needed to be controlled and isolated from the theater.
To make matters even more difficult, directly to the rear of the theater was an outdoor space, so building a small projection room was not an option. To top it off, the other side of this wall contained 2 enormous outdoor HVAC units for the property, as well as Spa equipment, so noise control would be critical. The entire back wall of the theater, along with the inside of the projection enclosure, was lined with special mass loaded vinyl, along with other acoustic blocking material, to silence any noise from directly outside the wall.
In addition, the entire rear supporting wall of the room was existing concrete, making opening a huge hole in the wall not an option. Instead, a weatherproof six-sided enclosure was created on the outside wall, 2.5 times the width of the projector itself. This enclosure would not only house the projector, but a dedicated closed HVAC system installed specifically for the projector. Completely sealed on all sides, only a small front opening with projection glass had to be cut from the concrete, to allow for the light path. Not only does the AC unit keep the projector cool during operation, but also heats the interior of the enclosure when not in use and the temperature inside falls below a certain level. It’s a projector with its own climate control!
The end result is a gorgeously lit, audio/visual tour-de-force, with all of its secrets hidden away behind pivoting screens and silenced walls. The DPI Highlite laser lights up the enormous 160” wide, acoustic curved screen, while the 11.4 JBL Synthesis system rocks the house. And for parties, the elegant color LED lighting provides ambiance for the room and various moods, along with pressure sensitive steps that change color as you walk on them.
“The customer absolutely loves the incredible color and brightness of his projector. Between the awesome video and perfectly equalized audio, every seat in this room is the best seat in the house.”
By the Numbers:
LIGHTING:
- Over a ¼ mile of commercial DMX LED Tape
- 100 LED Drivers
- Nearly 100 Architectural DMX LED Lights including recessed, wall wash, and under-water pool lights
- Custom Star Field Dome Projector installed underground for Spa Dome projection
- 18 Pressure sensors for Theater glass step sensing (changes color when walked upon)
- 1024 DMX Channels, 50 unique zones of LED lighting
- 16 million color choice wheel on iPADs and Crestron panels, selectable by zone
AUDIO:
- 3 JBL Synthesis systems
- Over 25,000 Watts of amplification
- 15 subwoofers suspended, in-wall, and underground
- Music Sync to LED lighting
- Multiple DJ plug-in ports throughout property
- Autonomic Music Sever passed through asynchronous USB DAC

-0ebd4578.jpg)
X-3b2ccec0.jpg)
-5a38bff2.jpg)
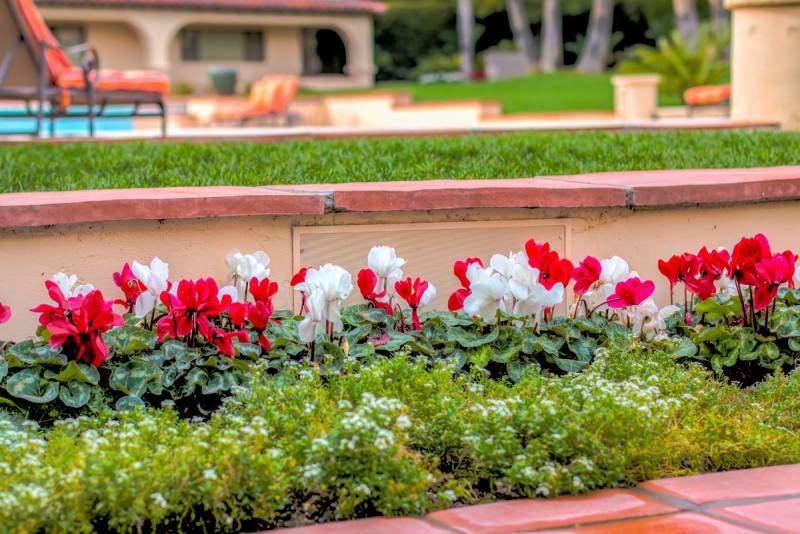
-39c3baff.jpg)
-cdd966eb.jpg)
-28fe9256.jpg)
-2b702cb0.jpg)
-a3b223f7.jpg)
X-1695568b.jpg)
X-6aaed3e6.jpg)
-3ef23749.jpg)
-e3f2f0b5.jpg)
-f4ff0230.jpg)
-066f86d1.jpg)
